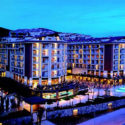Nestling in the lower hills of Benahavís is the highly coveted Capanes urbanisation. Over the last two years it has become one of the most sought-after residential areas on the Costa del Sol, resulting in a hive of activity of modern new villas currently under construction.Bearing in mind its close proximity to the coast, and nearby amenities including a golf course, supermarket and international school (with an excellent reputation), this is hardly surprising.
Not to mention the spectacular village of Benahavís, which offers many excellent examples of Mediterranean cuisine suitable for all tastes, and diverse opportunities to enjoy outdoor activities. Less than 10 minutes by car is the sparkling coastline and sandy beaches, including the world-famous Puerto Banús and Marbella, and the ever-popular Estepona.
For frequent travellers who use the villas as a holiday getaway or for international businesspeople who want to move, or have already relocated, to the area Málaga and Gibraltar airports are both just a 50-minute drive away. Bringing to the drawing board the advantage of exceptional professional knowledge and insight into the area, Atlas Group commissioned renowned architect Diego Tobal to design something extra special for them. The result is a villa with a modern touch to cater for current trends and tastes, but also with a timeless appeal that will not fade over the years.

Constructed over three floors including a basement, the villa truly has it all. A long, sweeping driveway takes you up to the main entrance, with space for several cars – and the option of a pergola or garage. An infinity pool adorns the garden, with the cascade creating a stunning effect along the edge of the driveway; and the basement area includes a garage and the possibility of a gymnasium, cinema, additional bedrooms, lounge and/or entertainment areas. The basement is bathed in natural light and leads directly out onto manicured gardens.
The ground floor features a double-height lounge, fully-fitted kitchen and dining area, with two double-sized bedrooms complete with en-suite bathrooms. A spacious hall leads you into this extremely special villa, including a guest WC and cloakroom. The first floor is completed with two master suites, a dressing room and en-suite bathrooms, with the opportunity of creating a third bedroom/bathroom if necessary. The views from the villa are simply spectacular, overlooking the golf course and all the way, uninterrupted, out to the Mediterranean Sea. On clear days the African coastline almost seems to be within touching distance.
Property File
Surface areas:
Plot size – 1,521 m2
Basement – 375 m2
Ground floor – 239 m2
First floor – 173 m2
Terraces and balconies – 119 m2
Swimming pool – 47 m2
Total built area – 953 m2
The villa is due to be completed in summer 2018.
Atlas Group
Centro Comercial Atenea 1 & 17,
Crta. N340 Km. 168, Estepona
Tel. (+34) 951 350 068
info@atlas-group.es / www.atlas-group.es






